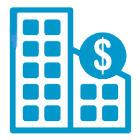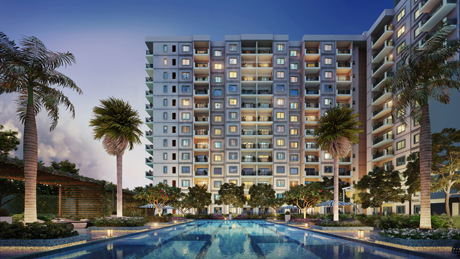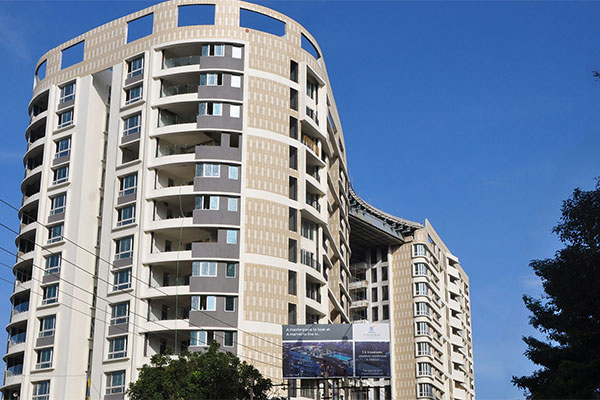Brigade Northridge
SCORES

Project score
9.2
Connectivity score
6.5
Location score
5.9

Investment score
7.2
Overview
Launch Details
Launch Price : Rs 64 Lakh onwards
Project Insight
Possession : Ready to move
Progress from the day of start : Construction completed
Ready to Move in
Total Land Area : 7 Acres
Number of Units : 403
Tower Details : Number of towers:07
Floor Details : Number of floors:12
Water Facility
Project Efficiency : 70 percent
Furnished ? : Furnished
No record found
Outdoor Amenities
Swimming Pool
Cricket Net
Children's Play Area
Tennis
Basket ball Court
Indoor Amenities
Elegant Reception Lobby For Each Block
Club House
A Well Equipped Gymnasium
Gymnasium
Important Amenities
Rain Water Harvesting
StructureMain Door : Teakwood frame, natural PU lacquer polish shutter and architrave Toilet Door : Hardwood frame, ename paint shutter and architrave Other Internal Door : Hardwood frame, ename paint shutter and architrave Balcony Door : UPVC / Aluminium with 3-track bug screen |
Flooring GeneralMain Lobbies : Granite / vitrified / marble flooring Common Lobbies & Corridors : Vitrified tiles flooring Staircases - Main entry level : Vitrified tiles flooring All other Staircases : Vitrified tiles flooring |
FlooringIndividual Unit Foyer, Living & Dining : Vitrified tiles flooring Master Bedroom : Laminated wooden flooring Kitchen : Vitrified tiles flooring All Bedrooms : Vitrified tiles flooring Balconies & Utility : Anti-skid ceramic tiles flooring Toilets : Ceramic tiles flooring |
PaintingInternal Walls & Ceilings : Emulsion paint for internal walls and Oil bound distemper for ceiling External finish : External texture paint |
Electrical Outline Specification2 BHK Flat : 4KW 3 BHK Flat : 6KW 100% DG back up for lifts, pumps & common area lighting Modular Switches of reputed make : Anchor Voila or equivalent |
AC PointsMaster Bedroom All other bedrooms &Â living room |
Other Electrical pointsWater Purifier point : In kitchen |
Pricing
| PRICING DETAILS | 1230 Sq ft - 1880 Sq ft |
| Price Range | 7041200 - 10827200 |
| Price Per Sqft | 5440 - 5440 |
| Booking Amount | 1408240 - 2165440 |


